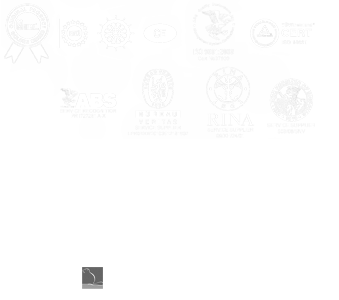Fire-rated doors specifications
The UNIFORM fire-rated door is supplied assembled and reversible for right- or left handed installation, composed of:
- Door leaf made of double galvanised sheet steel, thickness 0.7 mm each, with high density core of mineral wool layers alternating with special fire-resisting compound, total leaf thickness 60 mm, with projection to overlap the frame on 4 sides.
- Angular frame on 4 sides made of galvanised sheet steel profile, thickness 1.3 mm, with bendable clamps for fixing using mortar. Frame drilled for installing doors with expansion screws, type Würth 0910 110 112 = Ø 10 x 112 mm (optional) or for installing on sub-frame (optional, see description below). Hidden cut for reduction, following selection of the opening direction, of one of the short sides of the frame to the lower installation spacer. Two screws fix the distancer, for removal after installation. Installation is also possible and permitted with sill and no reduction or removal of the lower part of the frame.
- Reversible lock with cylinder hole.
- Steel safety bolts in leaf edges and polyamide strike boxes inserted in frame on hinge side of door.
- Safety handle with steel core and plates, rosettes, patent model site-key with plastic insert for cylinder hole, supplied unassembled in box also containing 9 x 9 square pole, telescopic screws, spacers, pins and Allen key for door adjustment. Centre of handle at 1128 mm from finished floor level for doors of standard height 2150 mm and at 1078 mm from finished floor level for doors of standard height 2050 mm.
- 1 spring-type hinge for self-closing with adjustable tension pin.
- 1 bearing hinge equipped with 2 ball bearings, adjustable in height using washers clipped into the pivot of the hinge while lifting the leaf with a lever.
- Strengthening plates inside the door-leaf for fastening of emergency handles and overhead doorcloser.
- Thermoexpanding black gasket, width 28 mm, inserted in appropriate cavity on the 3 sides of the frame to be drilled from outside through the holes in the frame if installing with expansion screws or on sub-frame.
- Metal conformity mark label affixed on edge of door leaf.
- Finishing of door with water type semi-brilliant embossed varnish, standard tone RAL 7035.
- Approximate weight of doors: EI2 60 - 35 kg/m2 of wall opening and EI2 120 45/m2 of wall opening.
- Door supplied on wooden pallets with data sticker on external side of frame and installation, use and maintenance manual under the nylon wrap. One copy of approval and conformity declaration also supplied.
- Optional accessories such as rubber gasket, cylinder, emergency crossbars, doorcloser and others supplied on request.
See also our available accessories in Doors Accessories.




